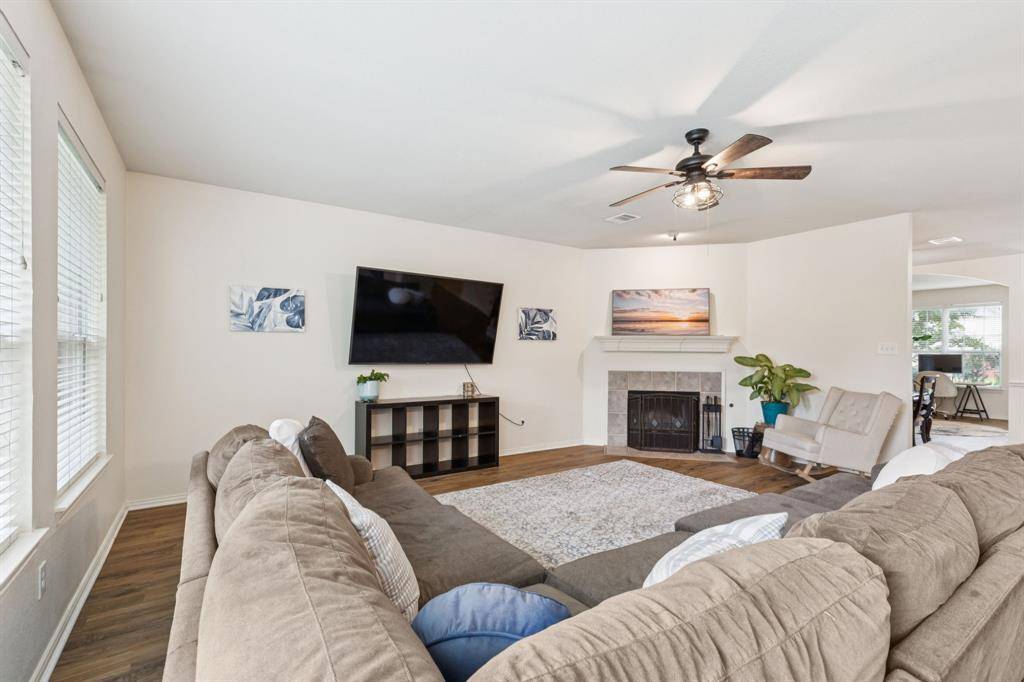UPDATED:
Key Details
Property Type Single Family Home
Sub Type Single Family Residence
Listing Status Active
Purchase Type For Sale
Square Footage 3,006 sqft
Price per Sqft $143
Subdivision Villages Of Woodland Spgs
MLS Listing ID 21000075
Style Traditional
Bedrooms 5
Full Baths 3
HOA Fees $428
HOA Y/N Mandatory
Year Built 2003
Annual Tax Amount $9,412
Property Sub-Type Single Family Residence
Property Description
Tucked away from everything, the downstairs primary suite offers a peaceful retreat with an ensuite bath showcasing dual sinks, a garden tub, separate shower, and a walk-in closet. Also downstairs is a versatile 5th bedroom and full bath—perfect for guests or a home office.
Upstairs, enjoy a massive game room, three generously sized bedrooms, and a full bathroom. Each bedroom is strategically placed for optimal privacy.
The backyard is an entertainer's paradise featuring an arbor-covered patio, ideal for weekend BBQs or quiet evenings. And don't miss the added bonus—a tornado shelter conveniently located in the garage!
Nestled in a highly sought-after community with resort-style amenities including pools, playgrounds, sport courts, scenic catch and release ponds, and miles of walking & biking trails. Zoned to excellent schools and located just minutes from major highways, giving you easy access to all of DFW. Don't miss this incredible opportunity to own a home that truly has it all!
Location
State TX
County Tarrant
Community Club House, Curbs, Fishing, Fitness Center, Jogging Path/Bike Path, Park, Playground, Pool, Sidewalks, Tennis Court(S), Other
Direction From 170, go South Park Vista Blvd, turn right on Bay View and the house will be on the right. Or from Keller Haslet, go South on Park Vista, turn left on Bay View and house is on the right.
Rooms
Dining Room 2
Interior
Interior Features Cable TV Available, Decorative Lighting, Double Vanity, Eat-in Kitchen, Granite Counters, High Speed Internet Available, Open Floorplan, Pantry, Vaulted Ceiling(s), Walk-In Closet(s)
Heating Central, Fireplace(s)
Cooling Ceiling Fan(s), Central Air, Electric
Flooring Carpet, Luxury Vinyl Plank, Tile
Fireplaces Number 1
Fireplaces Type Gas, Gas Starter, Living Room
Appliance Dishwasher, Disposal, Electric Range, Microwave
Heat Source Central, Fireplace(s)
Laundry Electric Dryer Hookup, Full Size W/D Area, Washer Hookup
Exterior
Exterior Feature Covered Patio/Porch, Rain Gutters, Private Yard
Garage Spaces 2.0
Fence Back Yard, Wood
Community Features Club House, Curbs, Fishing, Fitness Center, Jogging Path/Bike Path, Park, Playground, Pool, Sidewalks, Tennis Court(s), Other
Utilities Available City Sewer, City Water, Concrete, Curbs
Roof Type Composition
Total Parking Spaces 2
Garage Yes
Building
Lot Description Few Trees, Interior Lot, Lrg. Backyard Grass, Subdivision
Story Two
Foundation Slab
Level or Stories Two
Structure Type Brick
Schools
Elementary Schools Independence
Middle Schools Trinity Springs
High Schools Timber Creek
School District Keller Isd
Others
Restrictions No Known Restriction(s)
Ownership Of Record
Acceptable Financing Cash, Conventional, FHA, VA Loan
Listing Terms Cash, Conventional, FHA, VA Loan
Special Listing Condition Survey Available
Virtual Tour https://www.zillow.com/view-imx/d5a10635-3be6-4147-ba42-c711d6546277?setAttribution=mls&wl=true&initialViewType=pano&utm_source=dashboard





